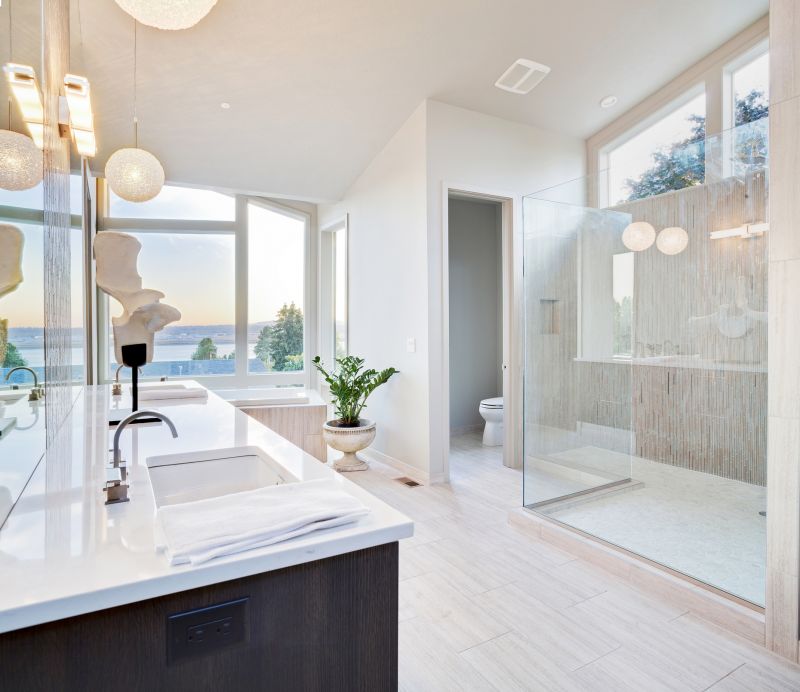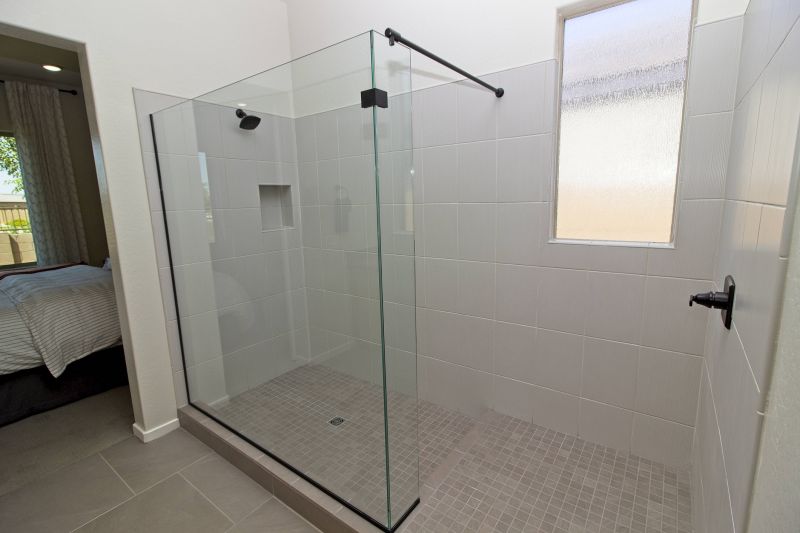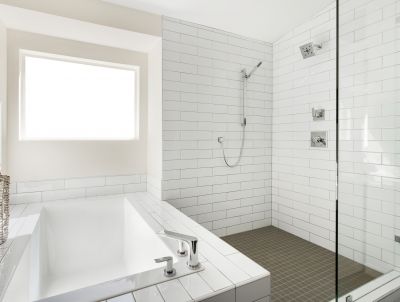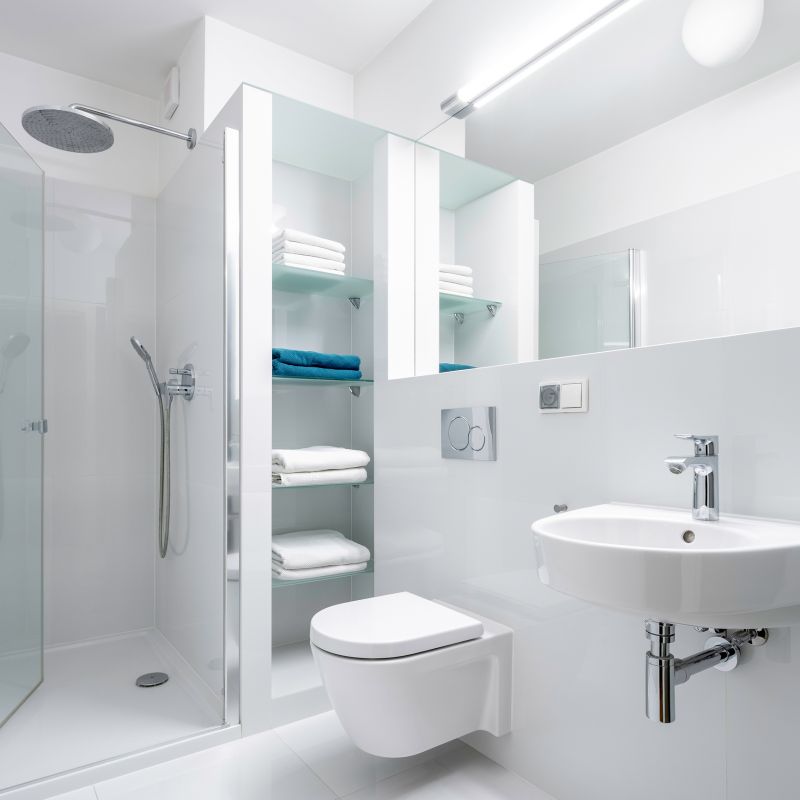Creative Shower Layouts for Tiny Bathrooms
Designing a shower area in a small bathroom requires careful consideration of space utilization and functionality. Efficient layouts maximize available space while maintaining comfort and style. Common configurations include corner showers, walk-in designs, and alcove setups that fit seamlessly into limited footprints. Selecting the right layout can enhance the visual appeal and usability of the bathroom, making even compact spaces feel open and inviting.
Corner showers are ideal for small bathrooms as they utilize two walls, freeing up more floor space for other fixtures or storage. They often feature sliding or pivot doors to minimize space when entering or exiting.
Walk-in showers provide a sleek, open look that can make a small bathroom appear larger. They typically have no door or a minimal barrier, creating an unobstructed flow and easy access.

A compact shower with a glass enclosure maximizes space and light, making the bathroom feel larger.

A corner shower with a curved glass door offers a stylish solution that saves space.

A walk-in shower with a frameless glass design creates an open and airy atmosphere.

A shower with built-in shelves and niche maximizes storage without cluttering the space.
| Layout Type | Advantages |
|---|---|
| Corner Shower | Maximizes corner space, suitable for small bathrooms, often includes sliding doors. |
| Walk-In Shower | Creates an open feel, easy to access, enhances visual space. |
| Alcove Shower | Fits within existing wall recesses, minimizes construction needs. |
| Neo-Angle Shower | Utilizes corner space efficiently, offers varied door options. |
| Curved Shower Enclosure | Softens angles, adds aesthetic appeal, saves space. |
Incorporating glass enclosures in small bathroom showers enhances the perception of space by allowing light to flow freely and reducing visual barriers. Frameless designs are particularly popular as they provide a clean, modern look that complements various interior styles. Additionally, selecting fixtures and fittings that are proportionate to the space prevents the area from feeling cramped. Thoughtful placement of showerheads, controls, and storage solutions can further optimize functionality without sacrificing style.
Lighting plays a crucial role in small bathroom shower layouts. Incorporating bright, well-placed lighting fixtures can make the space appear larger and more inviting. Consider using recessed lighting or LED strips along niches and shelves to highlight features and improve visibility. Ventilation is equally important to prevent moisture buildup, which can be managed with compact exhaust fans that fit seamlessly into the ceiling or wall.


